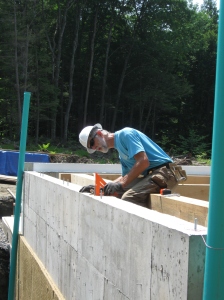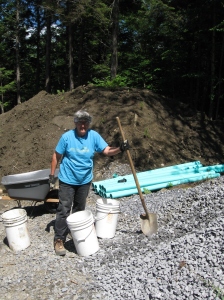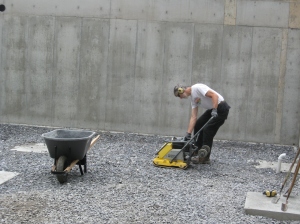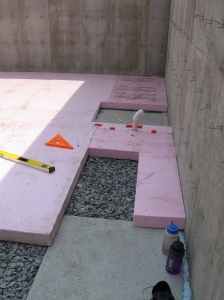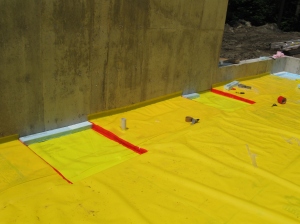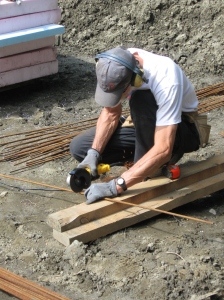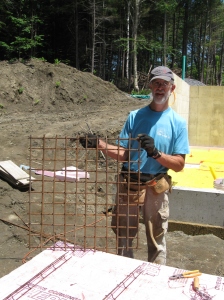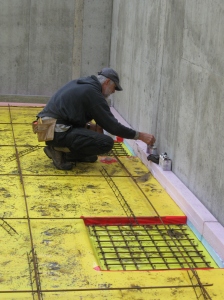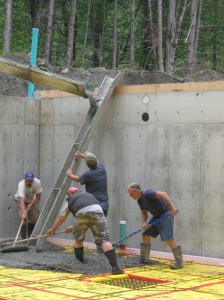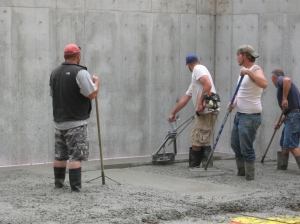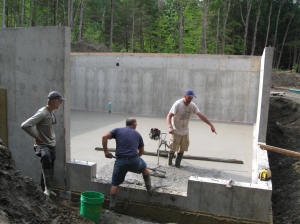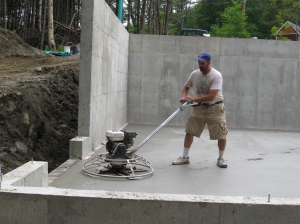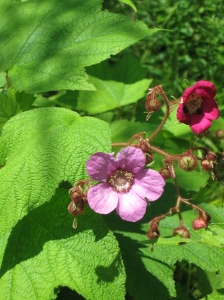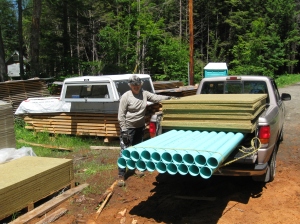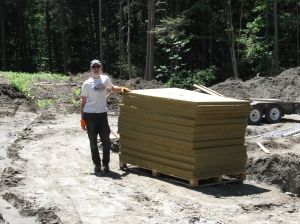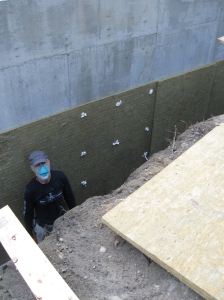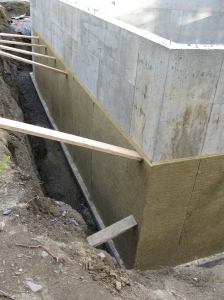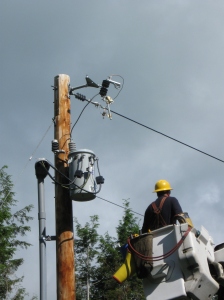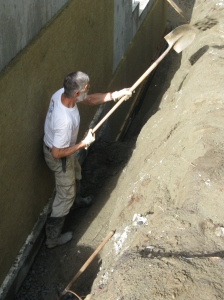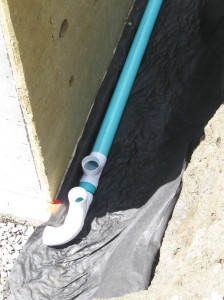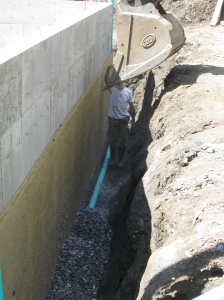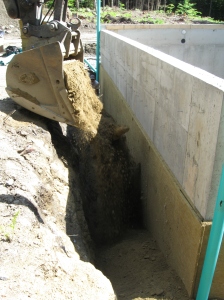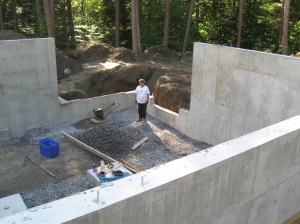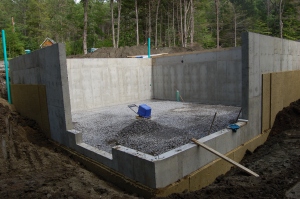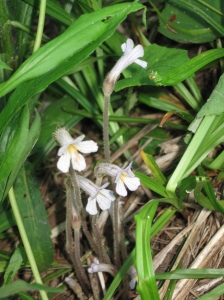Once the basement floor was poured, the next step was having the timber frame put up in the basement. The day after the floor was poured, Silas Treadway, our timber framer, brought most of the timbers for the basement frame and started the process of positioning and fitting them. Having the telehandler on site was essential.
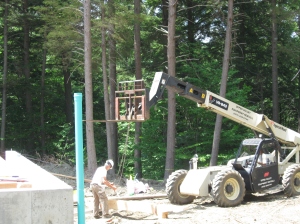
Silas used the telehandler to bring timbers to the basement for the frame, and to help put some of them in place. The wood is all from our lot; pine posts, hemlock beams, and ash braces. Over the winter Silas shaped the timbers and carefully cut and shaped the mortises and tenons for all the joints very precisely.
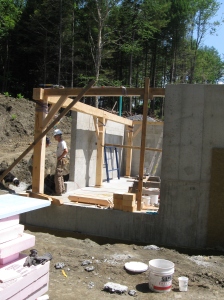
The engineer also recommended placing a steel plate under each post. Apparently, the majority of the force, even in a solid post, is on the outside edges. The steel plate spreads out the downward pressure over the whole area of the post.

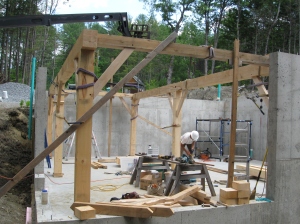

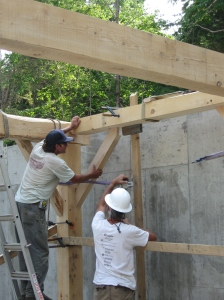
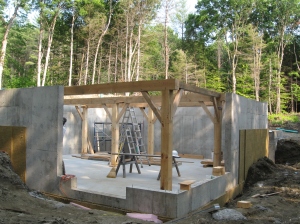
I found the whole process of putting up the timber frame fascinating!
Before Silas could make the final adjustments of the frame, Tim and I had to put on the mudsill — a layer of wood that lies on top of the concrete wall. It is really important to make sure this sill is square and level, so we spent alot of time measuring and figuring. The “missing corner” made the task challenging! Tim had found a source for locust wood, which is very hard and rot resistant, so we did not have to use chemically treated wood. The concrete wall had bolts embedded in it, so we had to drill holes in the locust boards at just the right places. We stapled a special pliable rubber gasket onto the bottom of the sill boards before installing them. Tim did all the high up work!
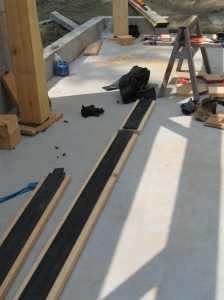
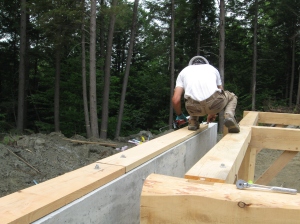
Almost all of the mudsill was installed by the end of Monday, the 13th. The next day or so Silas continued fine-tuning the frame, and putting in all the wooden pegs. He could now nail boards from the timber frame to the mudsill to hold it steady.
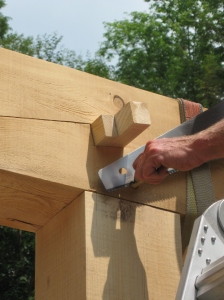
Tim and I still had to make the mudsill and rim joist for the south wall, which was more complicated (and took MUCH more time than expected) due to the design and connection to the (eventual) concrete slab floor on the south side. Norm, our concrete contractor, came to saw the expansion grooves in the basement floor, and we were able to use his very good laser level, which helped us alot.
Our next task (we started July 17) was to construct the first floor deck — place and install all the joists, and nail on the Advantech panels for the floor. I’ll explain more in the next post!
The weather has been variable — some days cool and clear, some with hot sun, some cloudy and quite humid. Tim and I both have very tan arms, and at the end of the day a shower never before felt so good!
Day lilies continue to bloom, lots of Queen Anne’s Lace coming out, also black-eyed Susans. Best of all, the impossibly red bee balm!


Another piece of great news: we will be able to stay in the house where we are living (with wi-fi and cell phone service!) as long as we want. We had thought we’d have to move out, and start camping out in our tent by the beginning of August, which would have made our lives much more complicated! So we are very happy! Life is good!
